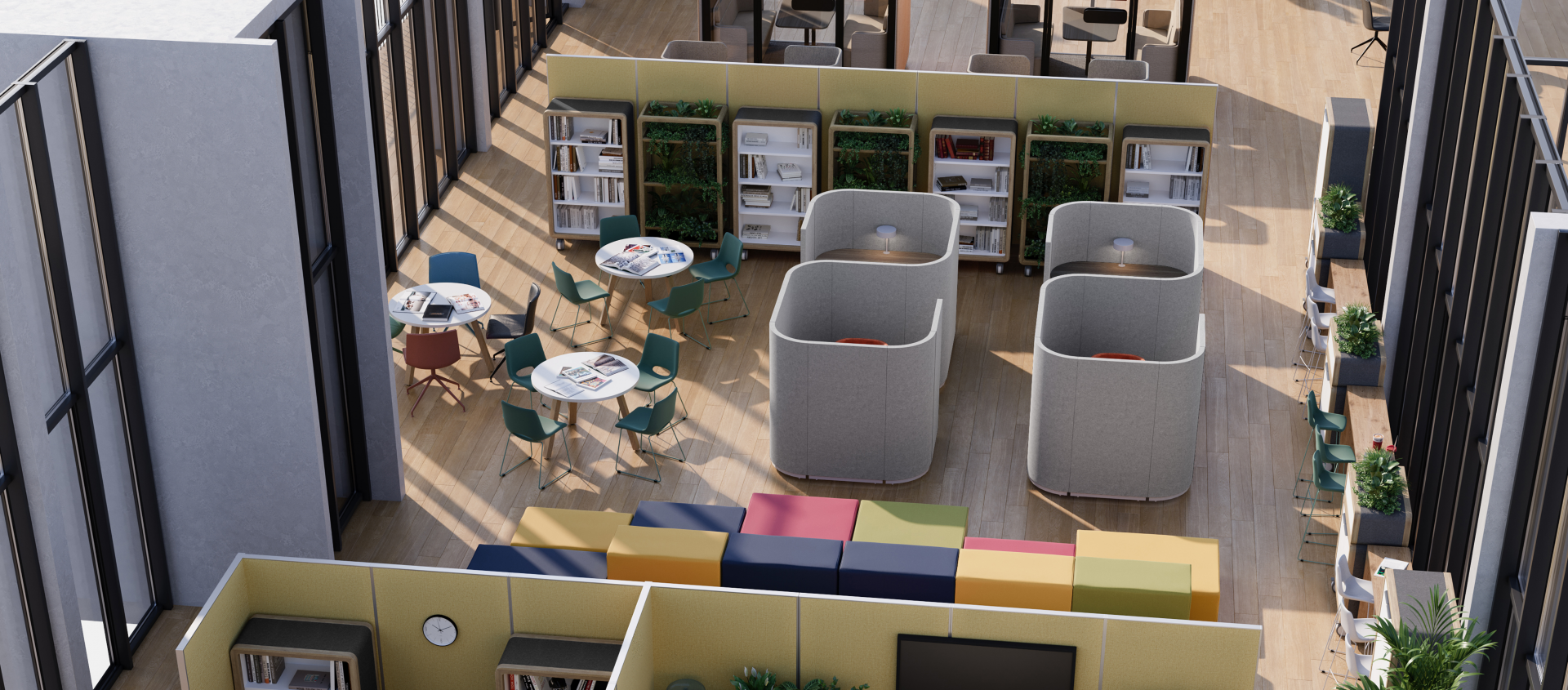How to Balance Open Plan Spaces with Quiet Zones
written by OLG
Open-plan offices have revolutionised collaboration, but they also pose challenges for focused work. Achieving harmony between open spaces and quiet zones requires thoughtful design and innovation. Here’s how:
Purposeful Zoning
Utilise furniture, partitions, and subtle layout cues to define separate areas for collaboration and concentration. This approach ensures each space serves its function effectively without overlap. Research indicates that workplace design significantly impacts employee satisfaction and productivity.
Acoustic Enhancements
Integrate sound-absorbing materials like ceiling panels, carpets, and movable partitions to manage noise without isolating employees completely. Effective acoustic solutions are crucial in creating comfortable and functional open-plan offices.
Flexibility with Pods and Booths
Modular pods or acoustic booths provide on-demand privacy for tasks requiring deep focus while remaining adaptable to changing workspace needs. Adaptable furniture solutions, including pods, are increasingly shaping modern office environments
Designing for Flow
Ensure open and quiet areas are seamlessly connected, with clear pathways to avoid disrupting either space. A well-designed office can boost morale, enhance productivity, and foster a sense of belonging—all key ingredients for employee retention.
Striking this balance ensures workspaces are functional, inclusive, and capable of supporting diverse working styles, fostering productivity and employee satisfaction.




